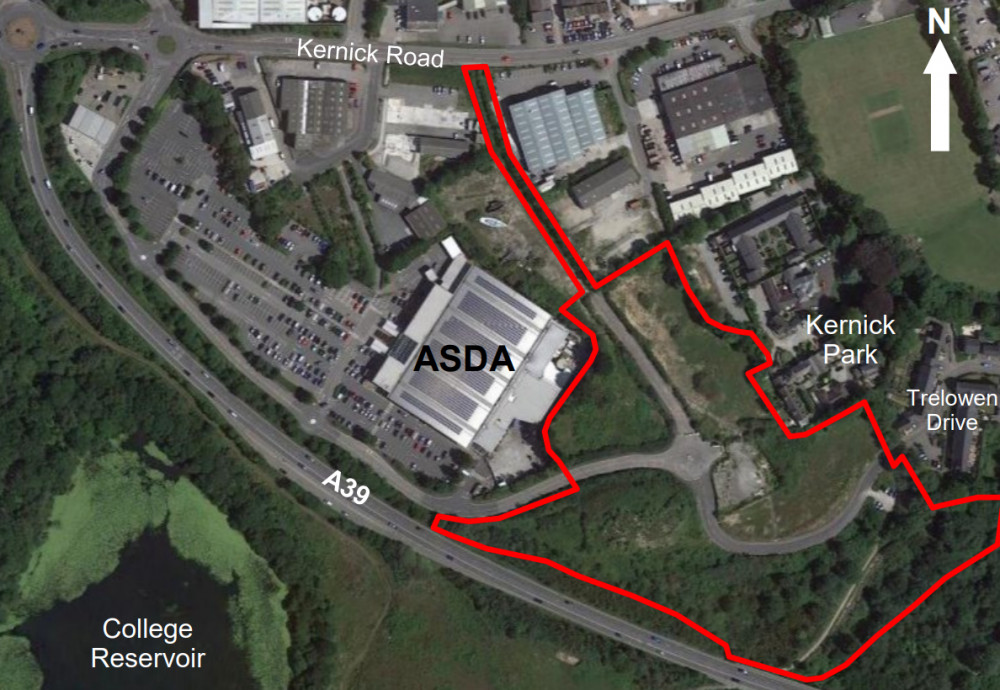Plans for new housing estate in Penryn that will provide much-needed affordable dwellings
By Joseph Macey 27th Apr 2022


A housing scheme at Kernick Farm, just off Kernick Road in Penryn will deliver much-needed affordable dwellings for the area.
Submitted this week (26th), proposed 87 unit development from Mr Mark Scoot of Oakleigh Homes includes 35% affordable housing, a new foot/cycle link to Kernick Road, financial contributions towards offsite open space (including improvements to towpaths along College Reservoir), education infrastructure, the provision of onsite public open space and a financial contribution to mitigate biodiversity net gain (BNG) loss along with land safeguarded for BNG improvements.
The scheme will also look to create construction jobs for three years, a secure place to store bicycles, and provide each property with composting, rainwater harvesting, and an external electric point to charge an EV car.
The site measuring 4 hectares (10 acres, including the area for BNG) is located north of the A39, behind Asda, and south of Kernick Road.

Some of the proposed street views. Credit: Oakleigh Homes.
A design statement from Oakleigh Homes reads:
"The primary approach to the scheme layout and design has been consistent with adjacent developments. To create positive frontages to the road and a 'sense of place' that has a relationship in terms of layout with the character of the Walled Garden, Kernick Park, and Trelowen Drive developments, respects and responds to their characters and responds positively to the levels, natural assets and existing access roads."
There are a total of 87 units in the application, 57 of which are open market and 30 are affordable. The open market units are 3 and 4 bed properties and the affordable include 1, 2, 3, and 4 bed to meet the need in the area. The scheme includes houses, flats (apartments), and one flat over garages unit.
In terms of parking the application states:
"There are two courtyard parking areas, one (to the north of the scheme) showing 'to front of house' parking and the other (adjacent to the Asda) 'to the rear of house' parking. To improve surveillance of this rear courtyard a Flat Over Garages (FOG) unit has been incorporated into the parking layout to help with surveillance.
"Each two-bed property and larger has two dedicated parking spaces (garages are included in this) and each one-bed property has one parking space. There are nine visitor parking spaces, seven on the existing road and two within the northern courtyard parking area."
Oakleigh Homes says it has engaged with the Planning Authority, the Town Council, the local members, and members of the public concerning bringing this site forward for development.
"Through the planning application process, we will be happy to engage with the Council, Penryn Town Council, Councillors, and the public on comments to the proposals," they added.
The status of the application is "awaiting decision".
CHECK OUT OUR Jobs Section HERE!
falmouth vacancies updated hourly!
Click here to see more: falmouth jobs
Share:

